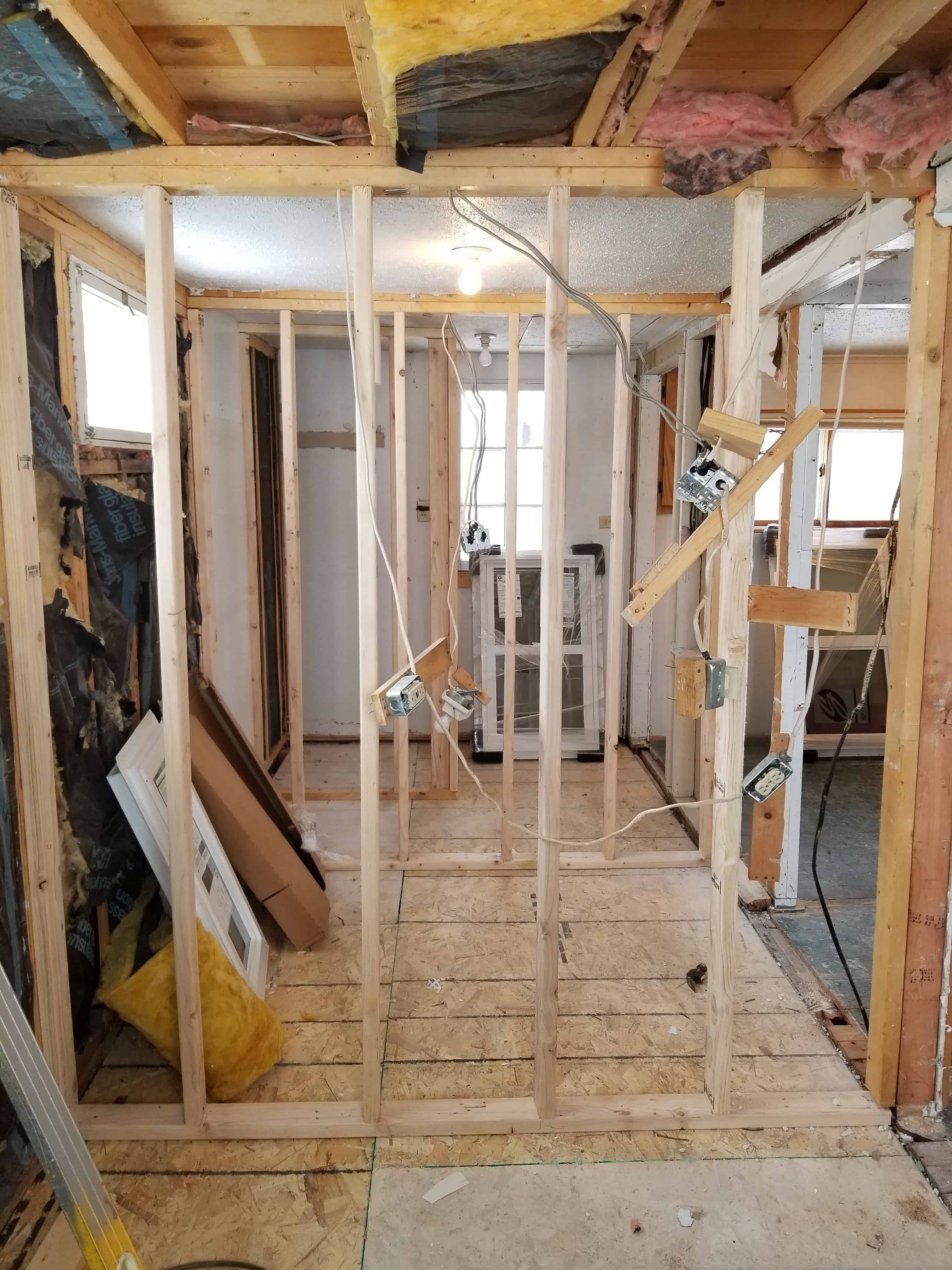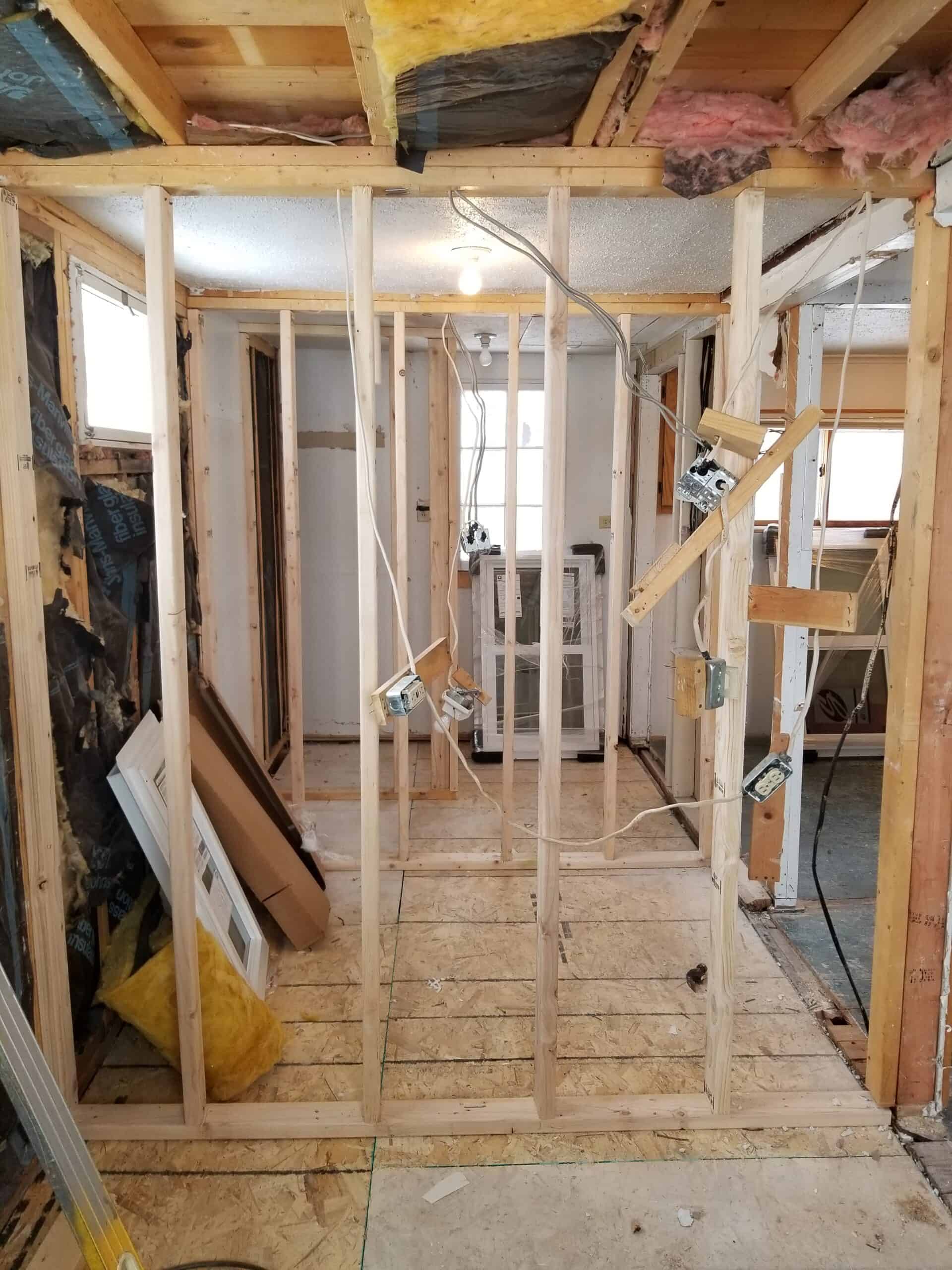Renovations
Transformation in progress!

About 2 weeks ago, we began renovation on the cabins. Starting with the kitchen and ceiling in the largest of the 3 cabins, now known as the Tiki Cabin. Upon removing the flooring in the kitchen it was clear that the addition (which the kitchen, bathroom and bedroom closet were built on) was not level. So we set about shoring it up… but as we made our way from the kitchen into the bathroom, we found carpenter ants had eaten away much of the wood underneath the bathtub as water had been collecting in between 3 layers of flooring for a good while it seemed. We carried on pulling up flooring down the full length of this side of the cabin and ultimately ended up taking down the walls as we went! Essentially, this side of the cabin has been almost entirely rebuilt now! The upside it that it’s solid, level and made the conversion of the old closet into a full en suite for this bedroom, much easier. Ok, it probably wasn’t easier. But it will be awesome when it’s done! This image shows new floor and walls and frame in for the new shower in the far back. It was taken standing in the kitchen facing the bathrooms.

